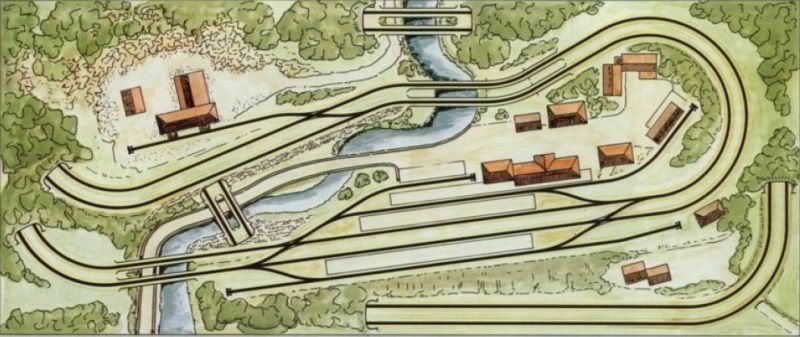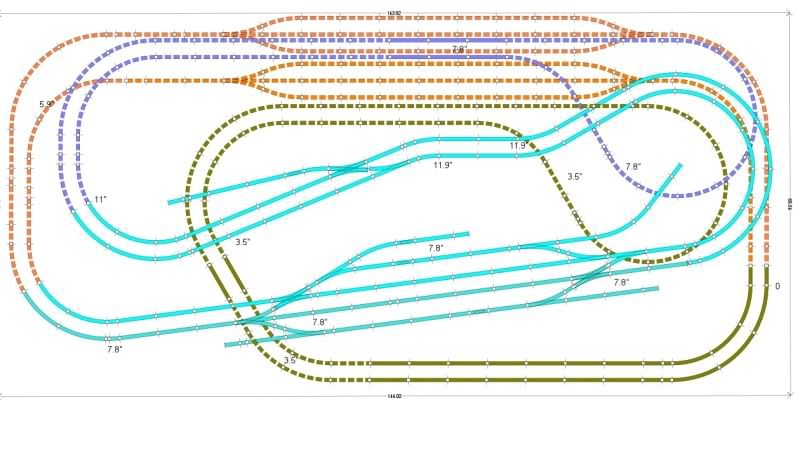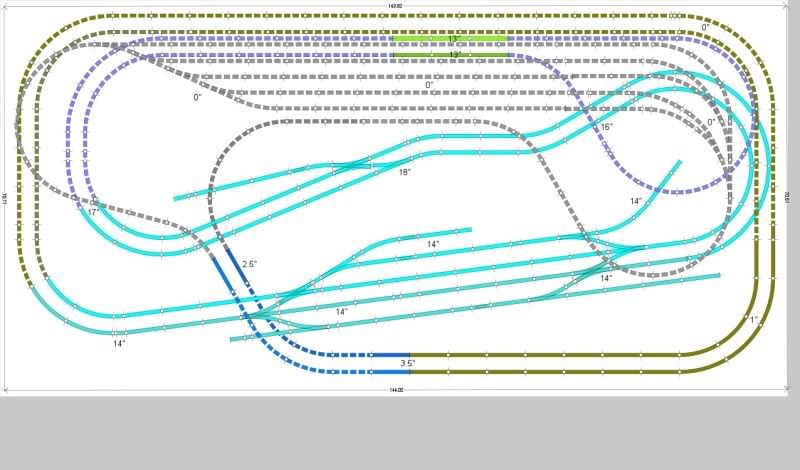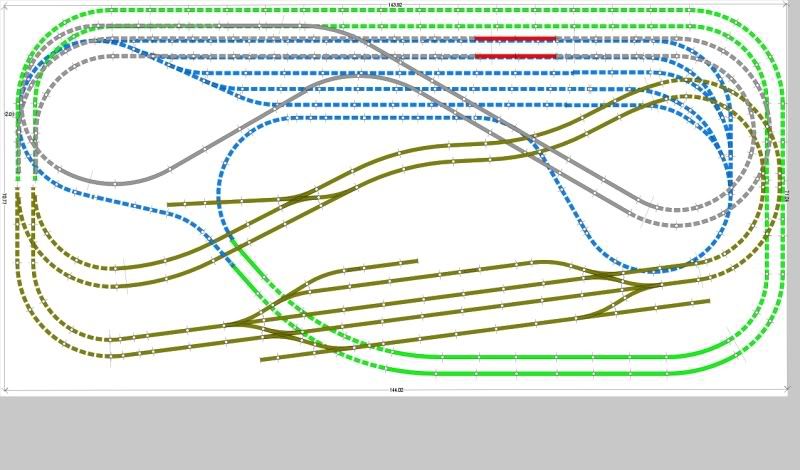 Joined: 01/03/2007(UTC) Posts: 251 Location: Ontario, Canada
|
Hi all. Here is my latest inspiration. I already have the lumber so there is no backing out, and most of the track is in the mail :) Anyways I like this plan because of all the different levels, but one thing it did not have was a hidden station, so I added that. It does also not have an area for loco service but I think I can live with that for now. Here is the artist rendering from the book:  Here is my modified plan:  The plan is to use M tracks and a 6021 for digital control and later computer added. One question I do have - since I am anxious to get started - what do I need hardware wise to automate the trains in the hidden station? I am not sure what needs to placed where in order to make this happen. Also, is it bad form to have a hidden station that is sloping at points? I have tried to avoid this as much as possible but the outer loop must descend from the station area and eventually return to near zero height, although I might have some room to work there. Any thoughts? Typically I guess there is not much shunting going on in the hidden station, so there won't be cars rolling about. But something about the slope irks me :) Thanks for any comments.
|
|
|
|
|
|
 Joined: 01/03/2007(UTC) Posts: 251 Location: Ontario, Canada
|
I think I just realized - after staring at this plan for many many hours.. is that the return loop in brown must cross the river at some point - I think the rendering indicates it goes underneath the river.. but that seems unlikely. In fact, seems like a flaw of the design as one would assume the river would be at the lowest point in the elevation. But maybe that's not so... I can also put the river at different levels to accommodate the track underneath. The top side of the layout would have high water, and then lower by the bottom side.
|
|
|
|
|
|
 Joined: 27/10/2004(UTC) Posts: 943 Location: Burney, CA
|
The lower return loop goes under the river. I have a friend that has built this layout. Look closely at the elevations in the book, and you'll see what I mean.
Dave Pryor |
From the People's Republik of Kalifornia |
|
|
|
|
|
 Joined: 01/03/2007(UTC) Posts: 251 Location: Ontario, Canada
|
Thanks Dave.. I think part of the problem is I am using the online PDF and don't have the hard copy :) But I think I have it figured out now.
How does your friend like the layout?
|
|
|
|
|
|
 Joined: 01/03/2007(UTC) Posts: 251 Location: Ontario, Canada
|
Here is an update to this plan which puts in a more suitable shadow station attached to the lower level reverse loop. 
|
|
|
|
|
|
 Joined: 17/09/2006(UTC) Posts: 18,772 Location: New Zealand
|
This is a nice layout, one which I have liked for many years. If I had the room (I don't) I had thought about joining it on the end of my existing layout. Such are the things of dreams.
|
|
|
|
|
|
 Joined: 01/03/2007(UTC) Posts: 251 Location: Ontario, Canada
|
Here is an update using C tracks in visible sections and an additional level.. One could use the Faller Bietschtal bridge and create a somewhat realistic scene, except for the two tracks beneath. The two ends of the layout could be very steep mountains. I am leaning towards this plan today. Not sure what tommorow will bring :) 
|
|
|
|
|
|
Forum Jump
You cannot post new topics in this forum.
You cannot reply to topics in this forum.
You cannot delete your posts in this forum.
You cannot edit your posts in this forum.
You cannot create polls in this forum.
You cannot vote in polls in this forum.